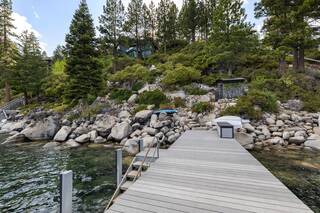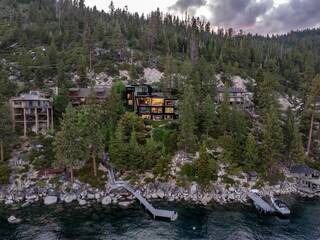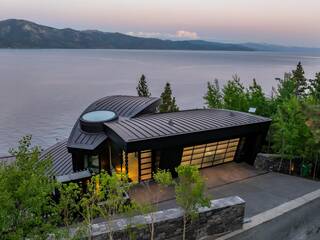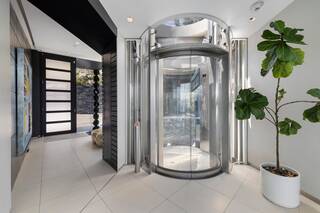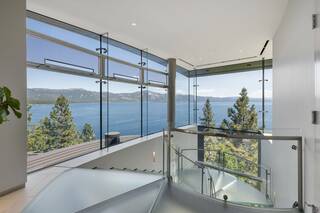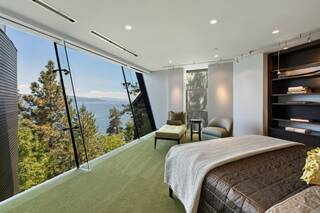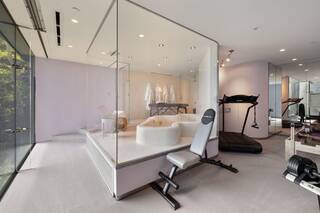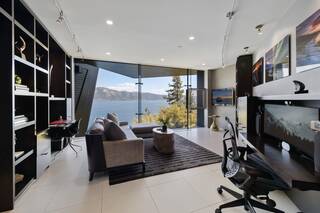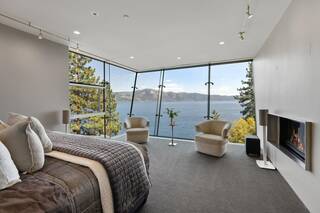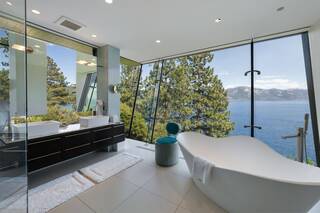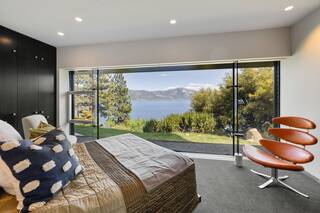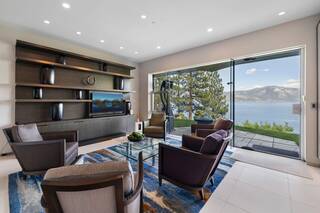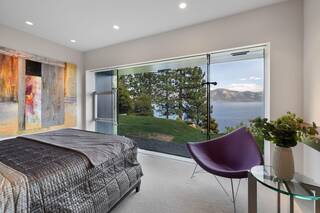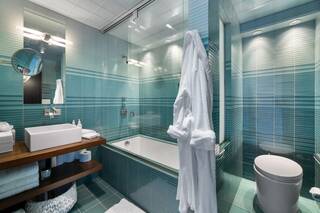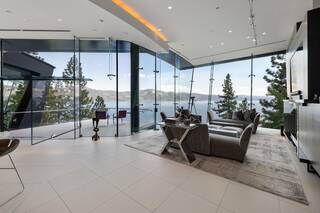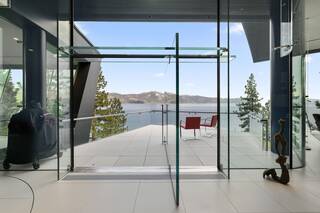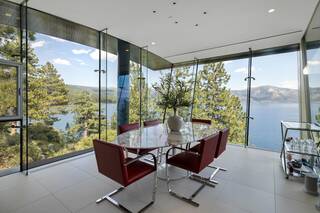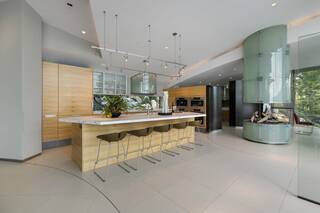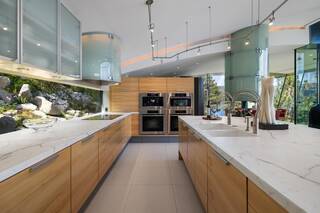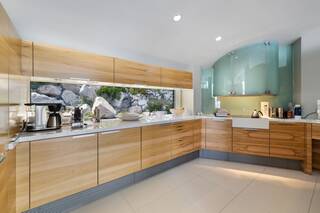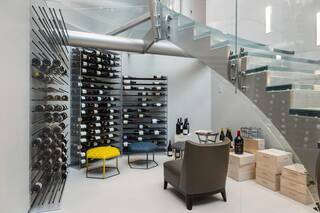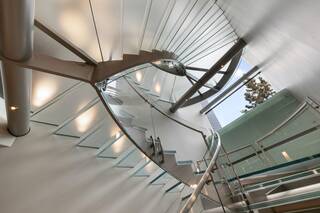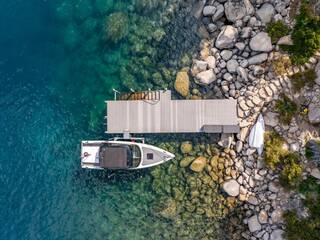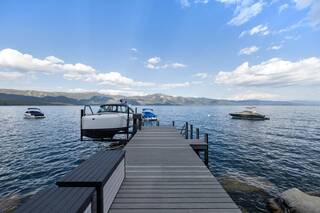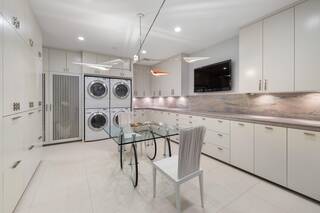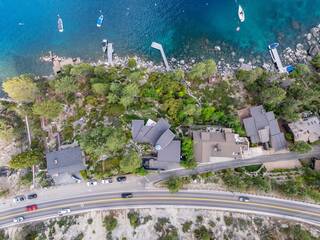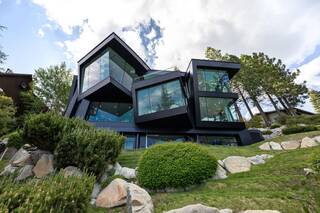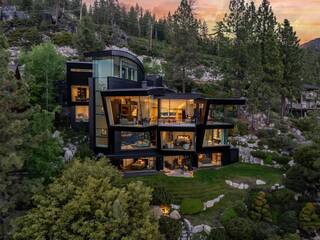580 Gonowabie Road, Crystal Bay, CA 89402
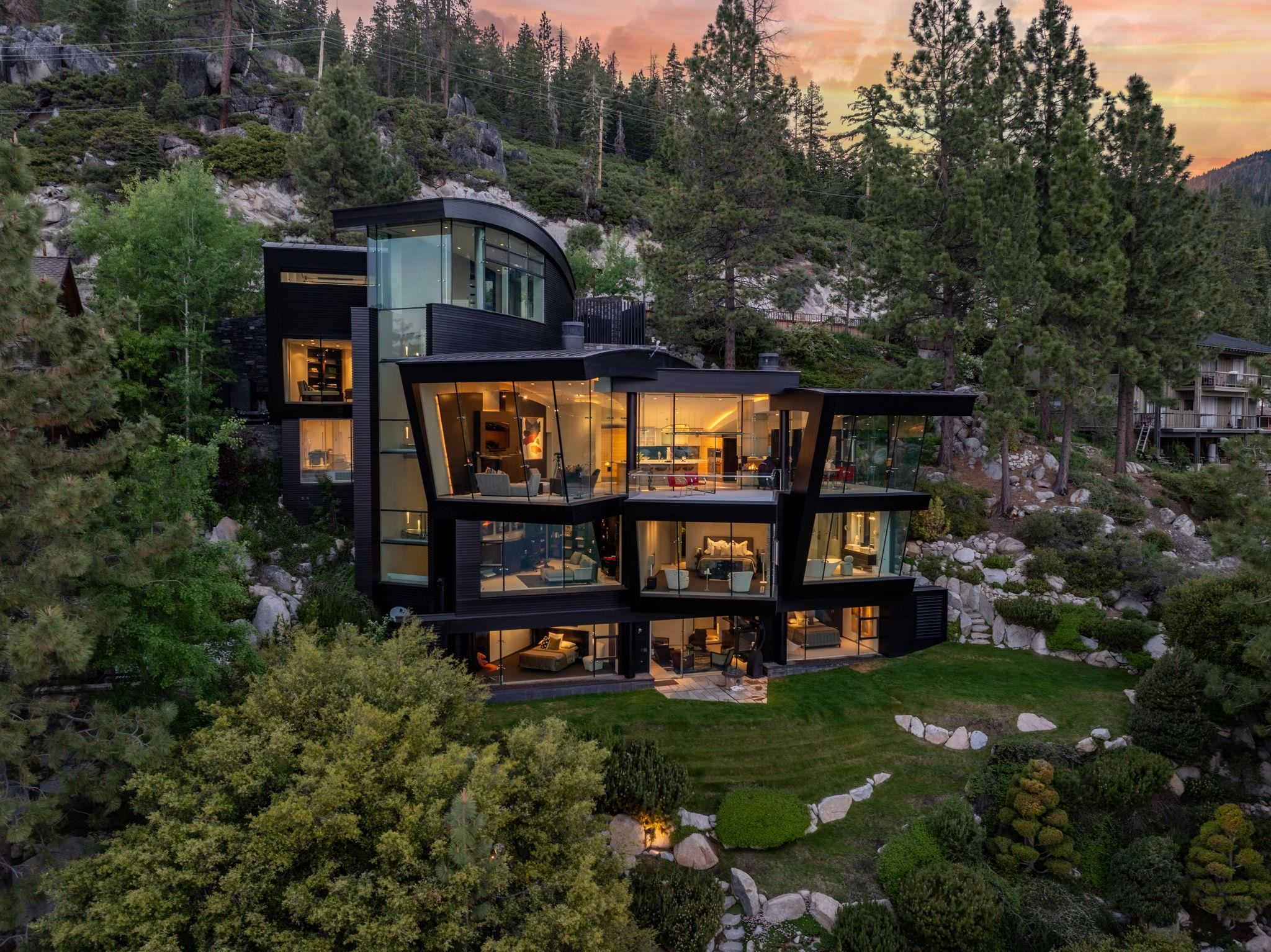
(click to view more)
Architecturally significant and masterfully engineered, this nearly 10,000 sq ft residence is one of Lake Tahoe's most striking modern homes. Designed by internationally acclaimed architect Mark Dziewulski, the estate is sculpted of glass and steel and perched above 98 feet of pristine Crystal Bay shoreline. A commercial-grade elevator encased in glass, a five-story floating staircase of layered glass, and floor-to-ceiling windows that tilt the eye toward the lakeevery element is a feat of design and innovation. The home features 4-bedrooms, 4.5 baths, multiple lounge spaces, a dedicated spa and wellness center with gym, steam room, and a hot tub that fills and drains at the touch of a button. The upper-level great room and butler's kitchen open to a heated lakeview deck through a massive pivoting glass door, perfect for entertaining. Custom cabinetry, radiant heat, recessed blinds, a heated driveway, and a large full-home generator deliver comfort with elevated precision. Outdoors, enjoy a steel and Trex pier with a 3 ton boat lift, two buoys, a landscaped lawn at the water's edge, and rare privacy for a lakefront parcel of this caliber. The .49-acre lot is designed for seamless lakeside living, complete with architectural landscaping and automated irrigation. A granite sculpture by famed artist Jess Moroles anchors the property in artistic legacy. Located in Nevada with no state income tax, this offering combines refined lifestyle with long-term financial advantage. Offered with full furnishings negotiable. This is not just a lakefront homeit's a livable work of art.
Address:580 Gonowabie Road
City:Crystal Bay
State:CA
Zip:89402
DOM:6
Square Feet:9976
Bedrooms:4
Bathrooms:4.5
Lot Size (acres):0.49
Type:Single Family
Virtual Tour
Additional Info
Area Information
Area:OUT OF THE AREA-11O
Community:SurroundingArea
Interior Details
Floors:Carpet, Tile
Fireplace:Living Room, Master Bedroom, Gas Fireplace
Heating:Hydronic
Appliances:Range, Oven, Microwave, Disposal, Dishwasher, Refrigerator, Washer, Dryer
Miscellaneous:Pantry, High Ceilings, Landscaping, Steam Shower, Wine Room, Air Conditioning
Exterior Details
Garage Spaces:Two
Garage Description:Attached
Septic:Utility District
View:Lake, Panoramic-Lake, Panoramic
Setting:Lakefront
Miscellaneous
APN:123-101-08
Property Location
Sierra Sotheby's Int - Rock
Breck Overall
breck.overall@sothebysrealty.com
© 2025 Tahoe Sierra Multiple Listing Service. All rights reserved.

All Information Is Deemed Reliable But Is Not Guaranteed Accurate.
This information is provided for consumers' personal, non-commercial use and may not be used for any other purpose.
IDX feed powered by IDX GameChanger

