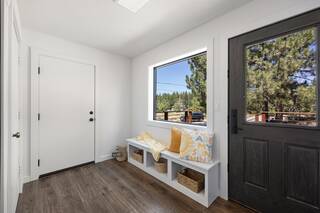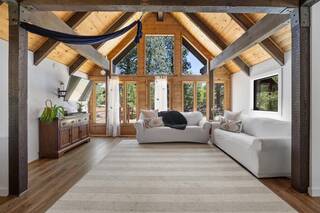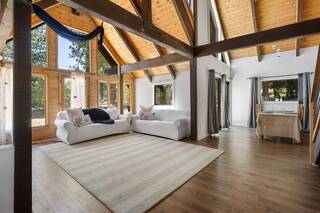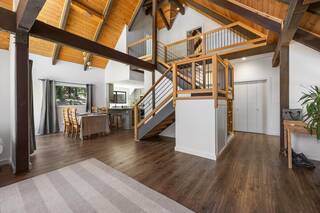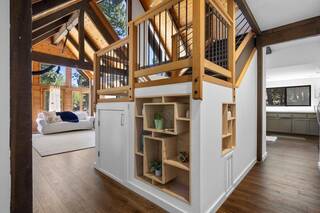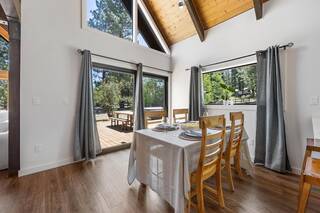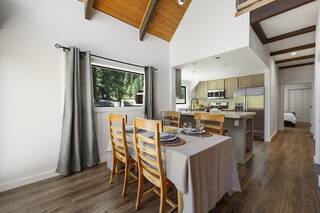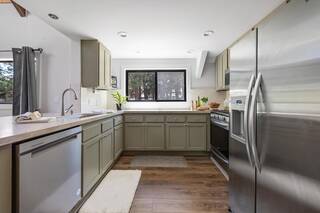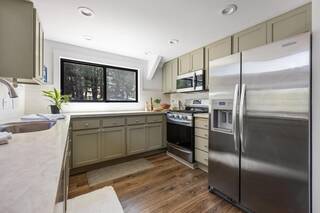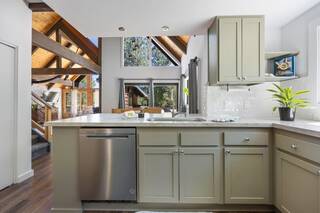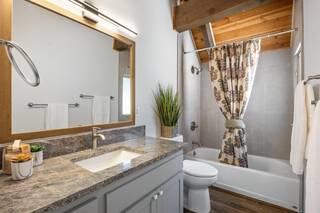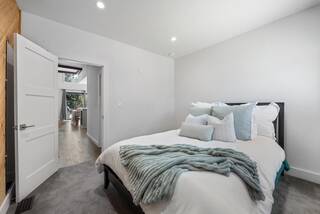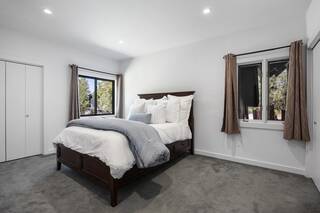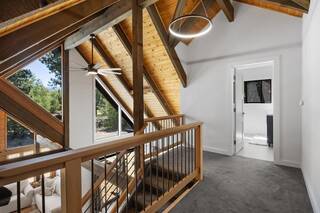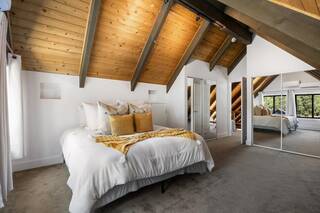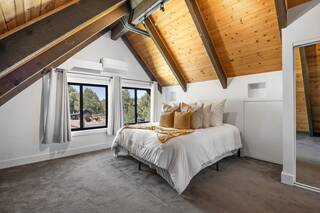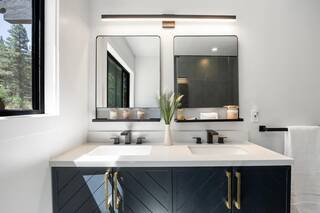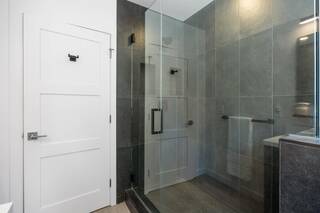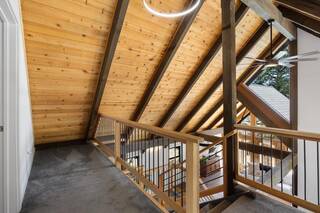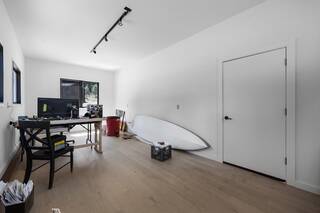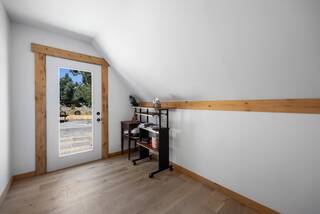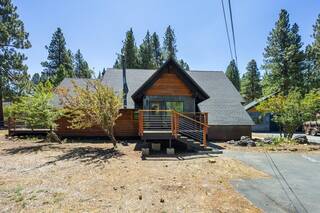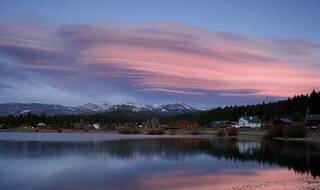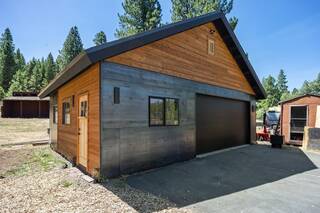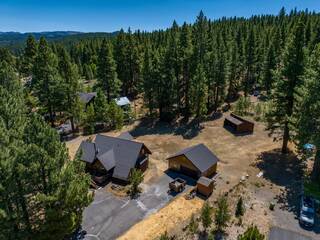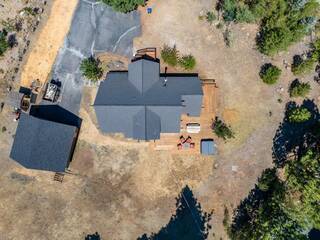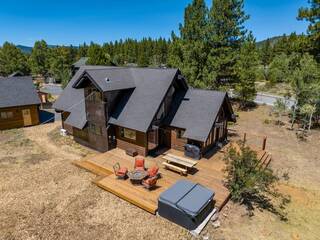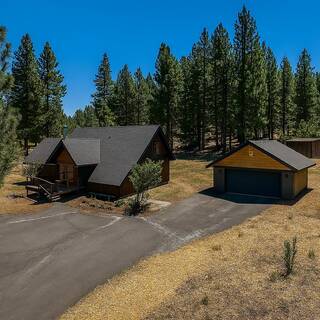15031 Glenshire Drive, Truckee, CA 96161-0000
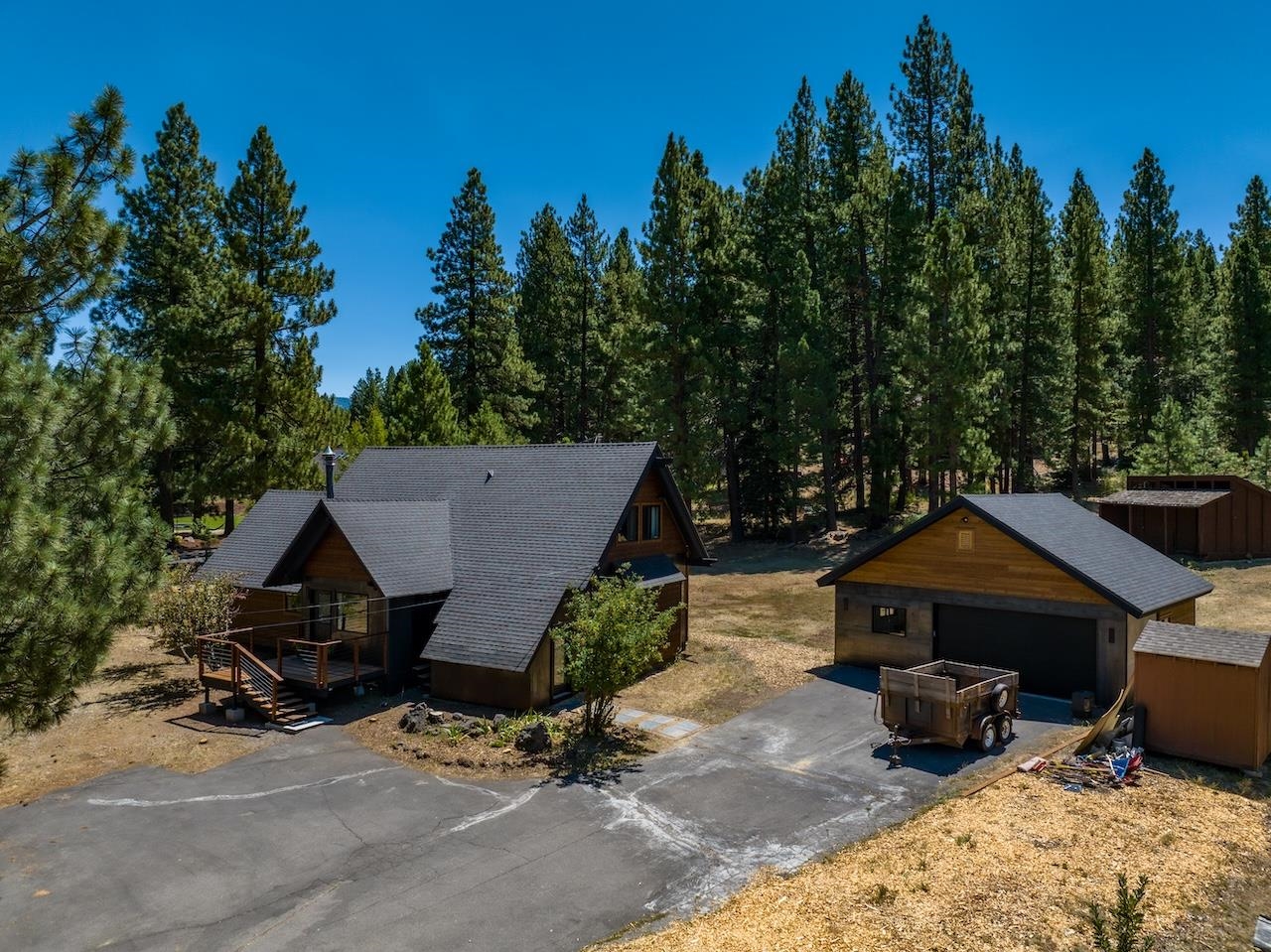
(click to view more)
Mountain Chic Meets Equestrian Possibilities in Glenshire Set on over an acre in Glenshire, one of Truckees most coveted neighborhoods, this distinctive property blends timeless mountain architecture with fresh, modern updatesand even offers equestrian potential. Inside, the home has been beautifully remodeled. The kitchen is a showstopper with sleek finishes and a wide picture window framing views of the expansive grounds. The dining area opens to a sprawling deck with a hot tubperfect for stargazing after a day of adventure. The great rooms soaring vaulted ceilings and stunning windows flood the space with light and mountain views. Upstairs, the entire level is a private primary retreat with an AC unit to keep life simple and lovely. Downstairs, two bedrooms share a full bath, with a convenient hallway laundry. Two additional bonus spaces offer rare live/work flexibilityone ideal for a yoga or art studio, conference room, or playful retreat; the other, adjacent to the oversized two-car garage, ready for a guest suite, office, or creative workshop. A charming 2 stall barn with tack room, sits toward the back of the property, inviting opportunities for horses, hobbies, or creative projects. The location is unmatchedjust seconds to the Legacy Trail, a year-round paved path following the scenic Truckee River into downtown Truckee. Across the street, youll find the Glenshire store, local pizza/eclectic restaurant, pond, and easy access to the community pool, clubhouse, and The Shire Studio with fitness classes, yoga, open gym and personal training. In the heart of Glenshire, youre close to the elementary school, sports fields, and endless hiking and biking trails. Whether your dream is morning rides, inspired creative spaces, or simply savoring the serenity of this unique mountain retreat, this Glenshire gem offers it alljust minutes from downtown Truckee.
Address:15031 Glenshire Drive
City:Truckee
State:CA
Zip:96161-0000
DOM:54
Square Feet:1777
Bedrooms:3
Bathrooms:2.0
Lot Size (acres):1.12
Type:Single Family
Additional Info
Area Information
Area:GLENSHIRE 1-7GL
Community:Truckee
Directions:Truckee Way to Glenshire Dr., right hand side
Interior Details
Floors:Carpet, Tile, Vinyl, Mixed
Fireplace:n/a
Heating:Natural Gas, CFAH
Appliances:Range, Oven, Microwave, Disposal, Dishwasher, Refrigerator, Washer, Dryer
Miscellaneous:Pantry, High Ceilings, Phone, Cable TV, Zoned for Horses, High Speed Internet, Air Conditioning
Exterior Details
Garage Spaces:Two
Garage Description:Detached, Insulated, Gar Door Opener, Parking Pad
Septic:Utility District
Water:Utility District
View:Wooded, Mountain
Setting:Street
Miscellaneous
APN:040-010-021-000
Square Feet Source:ASSESSOR
Property Location
COMPASS
Kaili Sanchez
Kaili.Sanchez.Realestate@gmail.com
© 2025 Tahoe Sierra Multiple Listing Service. All rights reserved.

All Information Is Deemed Reliable But Is Not Guaranteed Accurate.
This information is provided for consumers' personal, non-commercial use and may not be used for any other purpose.
IDX feed powered by IDX GameChanger

